
Saturday, March 14, 2020
Happy Pi Day! This weekend’s plans included adding the mud room and the front deck. The mud room is to be a 4’x6′ extension to the back of the cabin. Along with the back door and a small space for depositing muddy clothes and boots, it will contain a small room with a composting toilet for those times when I don’t want to make a run to the outhouse.
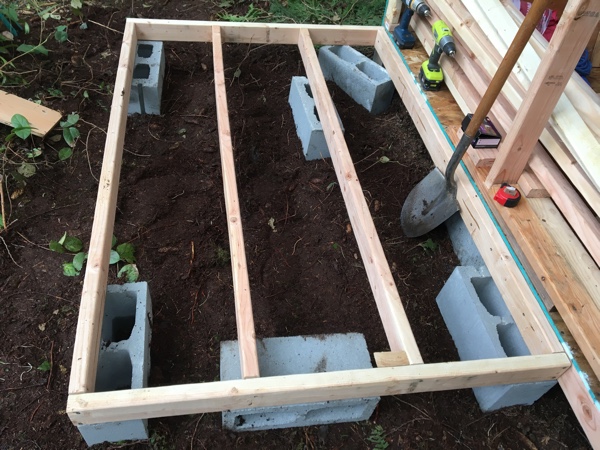 I had originally planned the mud room addition to be 4’x8′, but the red alder at the northeast corner of the cabin was a bit in the way. However, 4’x6′ will be sufficient for my needs and it will add a bit of architectural detail to the cabin, making it look less like a Borg cube. And, because the red alder leans away from the cabin, the roof can still extend the full eight feet, creating a two foot overhang in front of the back door for a small porch area.
I had originally planned the mud room addition to be 4’x8′, but the red alder at the northeast corner of the cabin was a bit in the way. However, 4’x6′ will be sufficient for my needs and it will add a bit of architectural detail to the cabin, making it look less like a Borg cube. And, because the red alder leans away from the cabin, the roof can still extend the full eight feet, creating a two foot overhang in front of the back door for a small porch area.
The 4’x’8′ front deck, for now, will be just an uncovered deck with no railing. I’ll add the roof and railing later after I add the sleeping loft and the cabin roof. More than anything, right now, I need a place to relax when I’m out there working. And I can’t imagine anything more relaxing than sitting on my deck overlooking the river. I need this. In some ways, the deck is the most important part of my cabin.
I had spent the week framing out everything after work and cutting the OSB to size for the mud room. All I had to do was haul everything to the cabin and assemble it. Should be pretty easy, right?
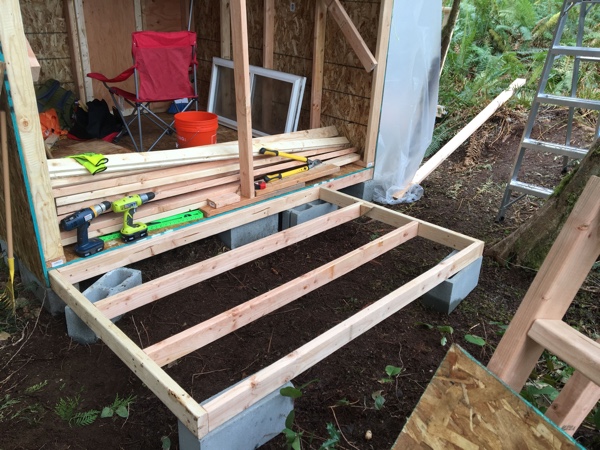 I loaded up Big Red Friday night, and it didn’t take too long to realize my plans might have been a bit too ambitious. I need a bigger truck! The stack of 2×4 studs, strips of furring, cement foundation blocks, sheets of OSB, and wall, floor, and deck frames piled precariously almost to the top of Big Red’s roof. Ugh! This was not safe. I spent an hour tying it with every rope and paracord I could find, but it still wasn’t secure enough. So, Saturday morning, I picked up another 100′ of rope and more paracord and spent another hour tying it all down. That did it! It was rock solid! In all, I used about 150′ of rope and another 150′ of paracord, but that load wasn’t budging! I knew it would hold well for the sixty-mile drive.
I loaded up Big Red Friday night, and it didn’t take too long to realize my plans might have been a bit too ambitious. I need a bigger truck! The stack of 2×4 studs, strips of furring, cement foundation blocks, sheets of OSB, and wall, floor, and deck frames piled precariously almost to the top of Big Red’s roof. Ugh! This was not safe. I spent an hour tying it with every rope and paracord I could find, but it still wasn’t secure enough. So, Saturday morning, I picked up another 100′ of rope and more paracord and spent another hour tying it all down. That did it! It was rock solid! In all, I used about 150′ of rope and another 150′ of paracord, but that load wasn’t budging! I knew it would hold well for the sixty-mile drive.
Securing the load delayed my start a couple of hours, and I ended up arriving at River Song later than I’d planned. And then it took two hours to haul everything to the cabin. It was heavy! Before I started, I took a shovel and dug out some of the fern root balls along the trail. I was tired of tripping over them.
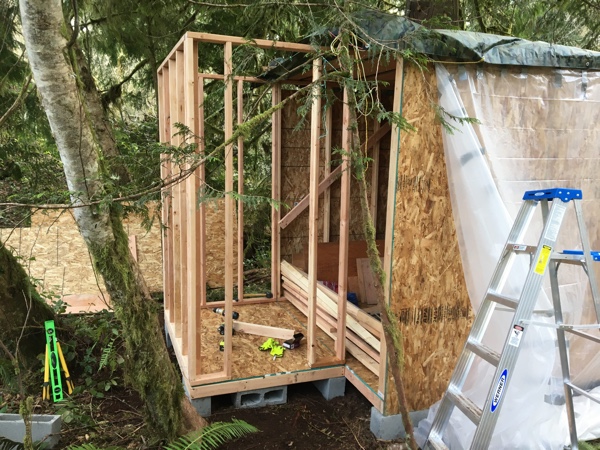 I had to carry the five frames–one floor, three walls, and the deck–each weighing about 55 pounds, down the trail from the road to the cabin. Plus five sheets of OSB weighing about 45 pounds each, fourteen nine-pound 2×4 studs, and sixteen 28-pound foundation blocks. With the exception of the fourteen studs, everything had to be carried to the site one at a time. It was tedious, hard, and exhausting, but by 1:00, I was ready to get started with the “real” work. But first, a piece of pie. I had brought one in honor of Pi Day.
I had to carry the five frames–one floor, three walls, and the deck–each weighing about 55 pounds, down the trail from the road to the cabin. Plus five sheets of OSB weighing about 45 pounds each, fourteen nine-pound 2×4 studs, and sixteen 28-pound foundation blocks. With the exception of the fourteen studs, everything had to be carried to the site one at a time. It was tedious, hard, and exhausting, but by 1:00, I was ready to get started with the “real” work. But first, a piece of pie. I had brought one in honor of Pi Day.
After my pie break, I removed all the tarps and the temporary back wall and then used my rake to clear the needles and twigs from the area for the mud room addition. I hadn’t done this before I laid out the foundation blocks for the main part of the cabin, and I wish I had. By the time it occurred to me, it was too late. Oh, well! I’m not too concerned, though. This is not a permanent living structure, and it’s a great learning experience. 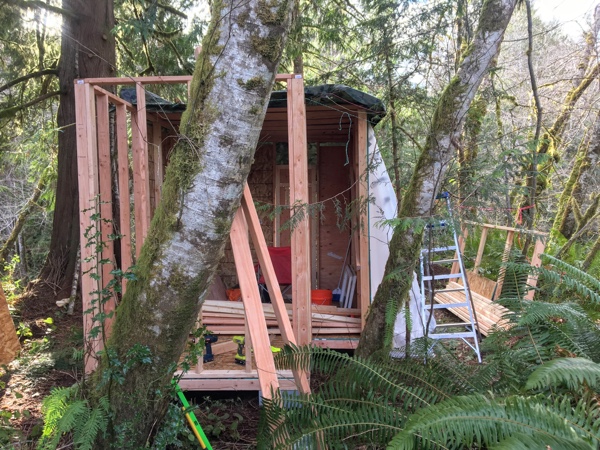 Plus, it should be pretty easy to jack up the cabin and relevel it every few years, if needed.
Plus, it should be pretty easy to jack up the cabin and relevel it every few years, if needed.
Leveling the ground for the foundation blocks took some time because I kept running into tree roots. I worked around bigger ones, which meant some of my blocks were at weird angles or in weird places, but it was enough to support the building.
After the area was level, the floor went in pretty easily, and then the walls. I hadn’t taken into consideration the width of the side walls when cutting the OSB for the back wall. Not only is it a few inches short, but also the two sheets of OSB met up between wall studs, leaving nothing to which to fasten them. D’oh! I guess I can stick in another stud, if I have any left from installing the deck. In any event, the coverage gap is not where the two sheets meet up, but rather at the end of the wall, leaving a 2×4 partially uncovered. 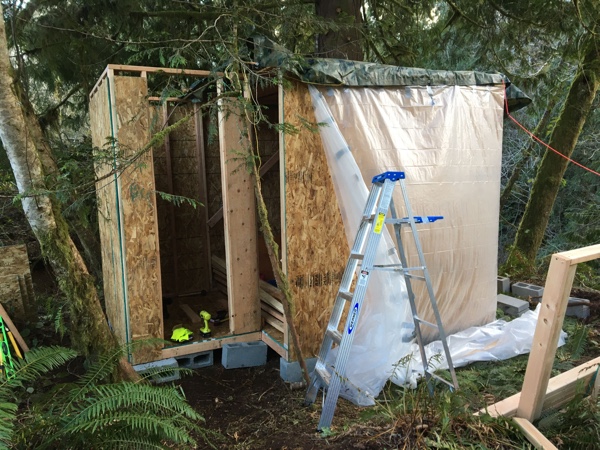 I’m not too concerned about that because it will be covered up with siding and trim at some point.
I’m not too concerned about that because it will be covered up with siding and trim at some point.
I finished installing the door wall and hung the back door. By this time, it was about 7:00 and getting dark. I still hadn’t installed the supporting wall between the main cabin and the mud room, so I covered up the gap with a sheet of OSB, and that seemed to hold well enough for now. Time to call it a night! I locked up everything inside and headed home for a well-deserved shower. Fortunately, the weather report called for clear skies, so I didn’t bother rehanging the tarp.
Sunday, March 15, 2020
I headed out early Sunday morning. The weather was beautiful; not a cloud in the sky. Today was the day I was going to get my deck! Finally!
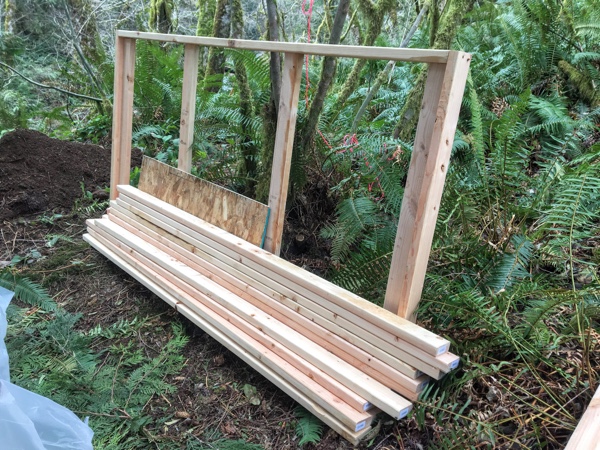 I have a super easy design: a 4’x8′ frame with vertical 2x4s and four 4′ horizontal support beams, one at each end, and one every 32″. All I really had to do was level the area, attach the frame to the cabin’s foundation, and drop in a dozen horizontal 92″ 2×4 studs. I didn’t even have to attach them if I ran out of time because they couldn’t go anywhere unassisted. They were essentially caged in and held in place by the frame.
I have a super easy design: a 4’x8′ frame with vertical 2x4s and four 4′ horizontal support beams, one at each end, and one every 32″. All I really had to do was level the area, attach the frame to the cabin’s foundation, and drop in a dozen horizontal 92″ 2×4 studs. I didn’t even have to attach them if I ran out of time because they couldn’t go anywhere unassisted. They were essentially caged in and held in place by the frame.
As soon as I went to install the deck frame, I discovered a problem: As I had with the rest of the cabin, I had hung the front wall OSB from the bottom of the floor frame, instead of from the bottom of the wall frame. It was now interfering with attaching the deck frame to the cabin frame. Argh!
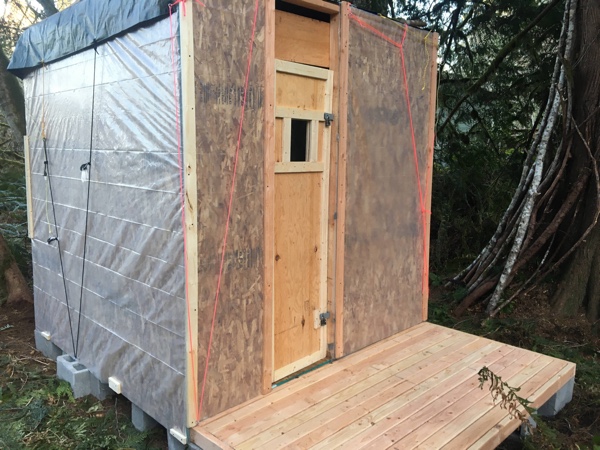 I removed the OSB and rehung it 3.5″ inches higher (the width of a 2×4) and then also removed the temporary front wall and replaced it with OSB at the same time. This had been part of this weekend’s plans, anyway, so I already had a sheet of OSB cut to size.
I removed the OSB and rehung it 3.5″ inches higher (the width of a 2×4) and then also removed the temporary front wall and replaced it with OSB at the same time. This had been part of this weekend’s plans, anyway, so I already had a sheet of OSB cut to size.
While I was at it, I went ahead and added enough screws to permanently fasten it in place. After it was secured, I went around and did it to the rest of the walls, ensuring each was properly fastened and solid. This took a while because I had used only about ten screws per OSB sheet initially, always intending to go back and add more at a later date. Today was that date. I checked every sheet of OSB, adding more screws where needed. Curiously, I had been avoiding this task because I thought it would be mind numbing and tedious. Instead, it was meditative and peaceful and gave me a chance to listen to the river and the birds singing in the trees.
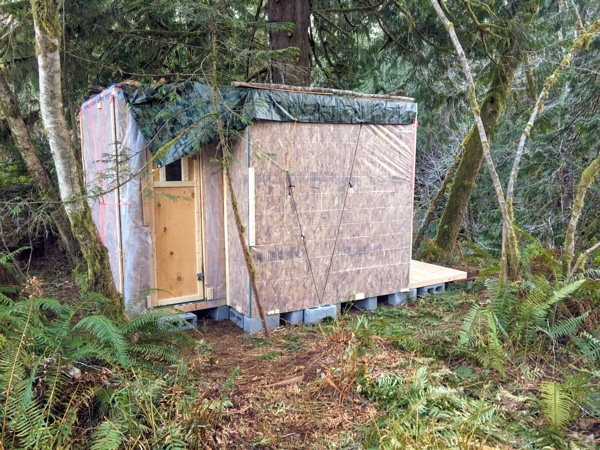 I used an entire one-pound box of 1 5/8″ coarse-thread, general-purpose woodworking screws to fasten the walls. Next, I rehung the plastic, using 1×3 furring strips to secure it against the wind. The plastic is now up permanently, protecting the OSB from the weather until I can get siding up. I also screwed in about a dozen eye hooks for securing the roof tarps, so I don’t have to worry about those anymore, either. Some of the tarps had been tied to neighboring trees because I had no place else to tie them, and I was always running into those damn things. No more clotheslining myself!
I used an entire one-pound box of 1 5/8″ coarse-thread, general-purpose woodworking screws to fasten the walls. Next, I rehung the plastic, using 1×3 furring strips to secure it against the wind. The plastic is now up permanently, protecting the OSB from the weather until I can get siding up. I also screwed in about a dozen eye hooks for securing the roof tarps, so I don’t have to worry about those anymore, either. Some of the tarps had been tied to neighboring trees because I had no place else to tie them, and I was always running into those damn things. No more clotheslining myself!
Finally, with that all done, I turned my attention to the front deck. By now, it was 5:30, and again, I was exhausted and hungry. I had promised myself I would knock off at 5:00, and here I was, still working, and still no front deck. When I’m working at River Song, I rarely take a break for anything; I’m very cognizant of the time and want to make the most of it out here, so it’s always work! work! work! I don’t stop to eat, drink, or rest.
But, I was happy with the work I’d done, even though it meant I still had no front deck. I had crossed some things off my project list, and I felt like I’d made a lot of progress. 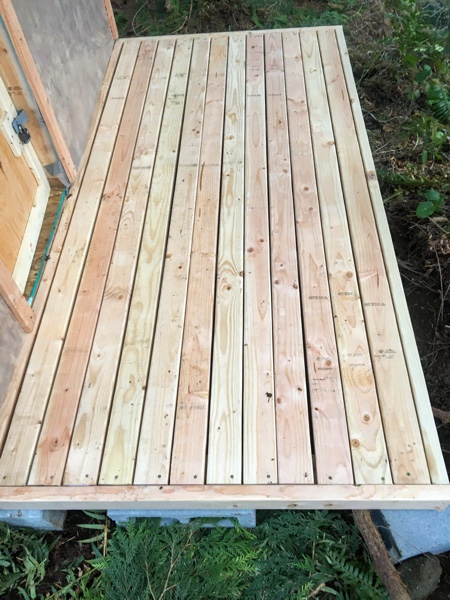 At this point, I could go home and still feel like it had been a successful weekend. But with daylight savings now in effect, I still had a few hours of daylight left. The deck was already framed out. All I had to do was level the ground, drop in the 2x4s, and add a few screws. I didn’t even have to get all the screws in; just a couple would be sufficient for now. It should be super fast and easy, right?
At this point, I could go home and still feel like it had been a successful weekend. But with daylight savings now in effect, I still had a few hours of daylight left. The deck was already framed out. All I had to do was level the ground, drop in the 2x4s, and add a few screws. I didn’t even have to get all the screws in; just a couple would be sufficient for now. It should be super fast and easy, right?
Fortunately, it was. About an hour later, I had a beautiful, new front deck. All the work I’d done last weekend digging out the front of the cabin and leveling it had paid off. Woohoo!
That was enough for this weekend! I loaded up my tools, locked the doors, and headed home.
As soon as I got home, I logged into Facebook to share photos of my cabin with my friends, and learned France had shut down all of its cafes and restaurants because of COVID-19.
A chill went down my spine. This was bad. Very bad.